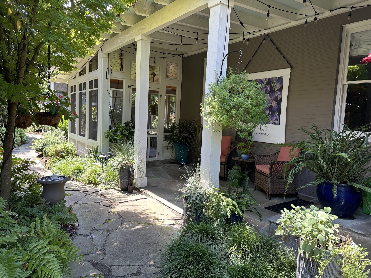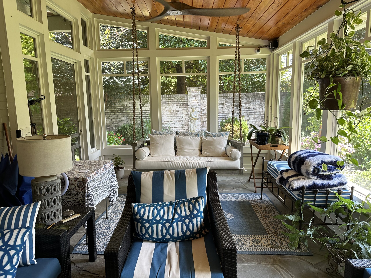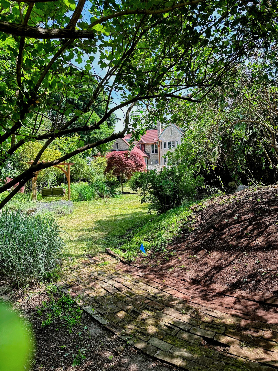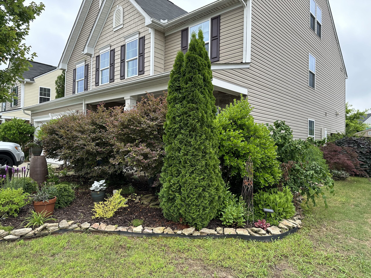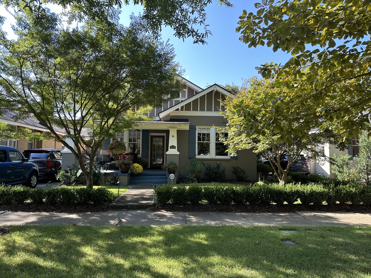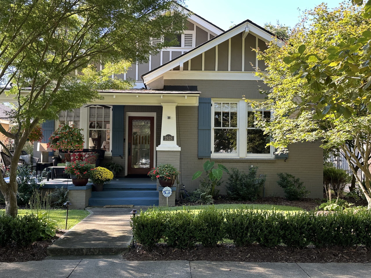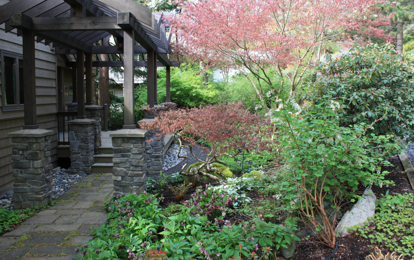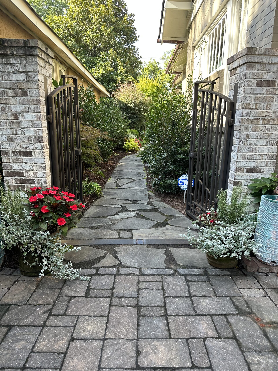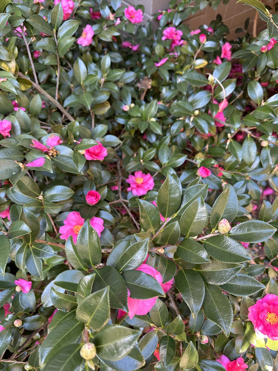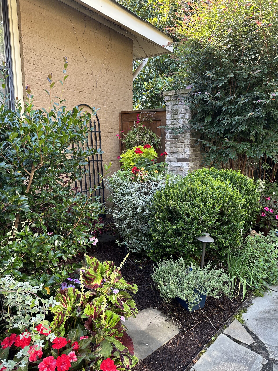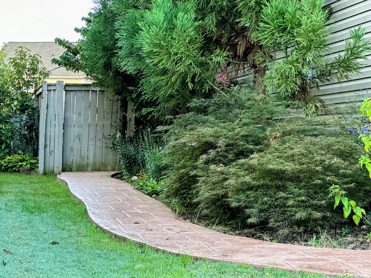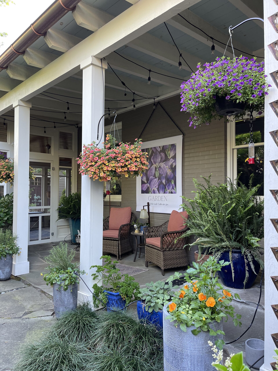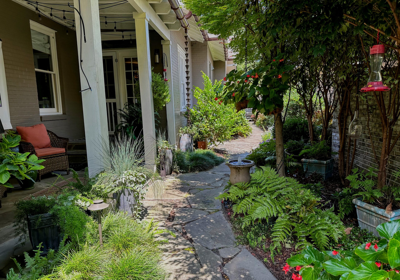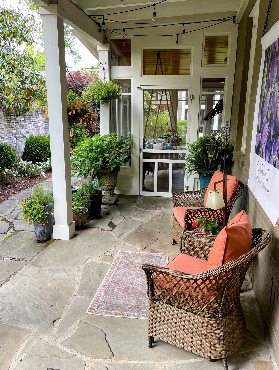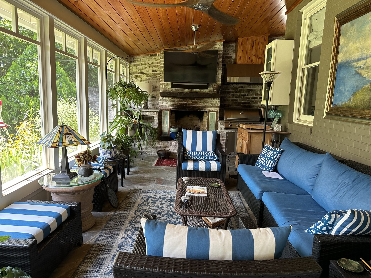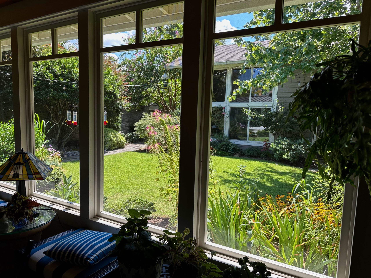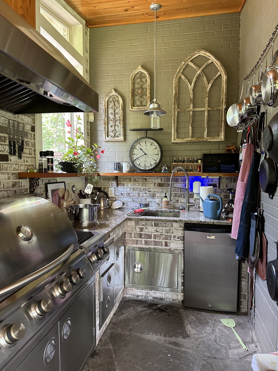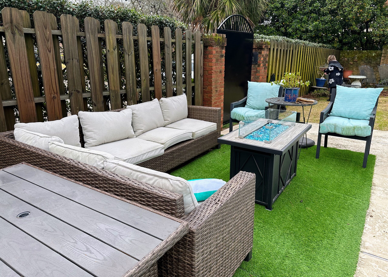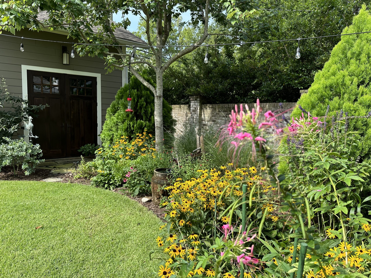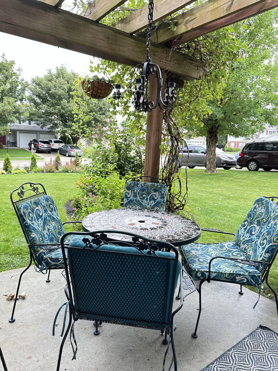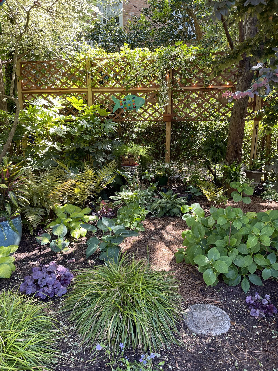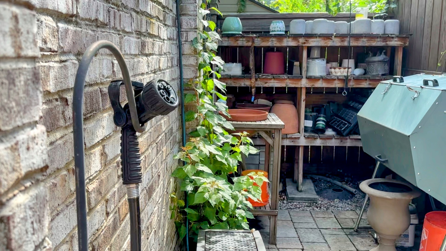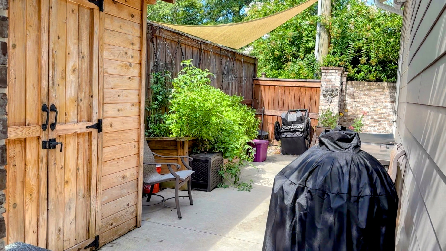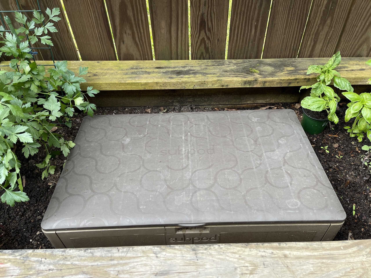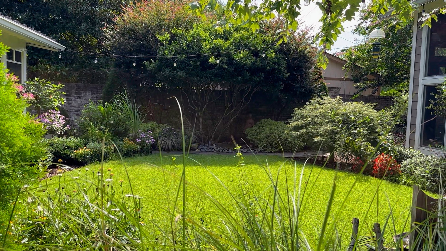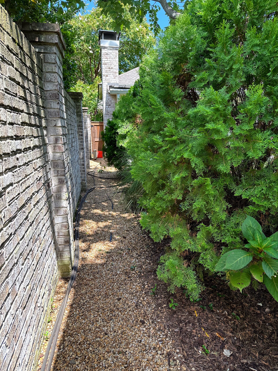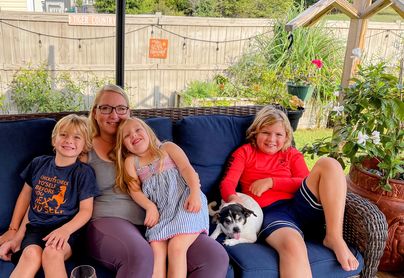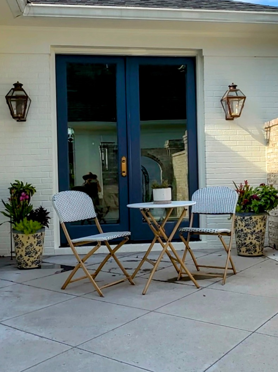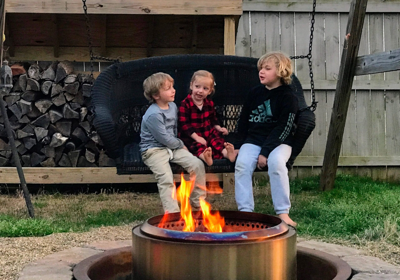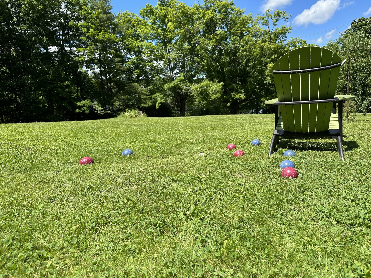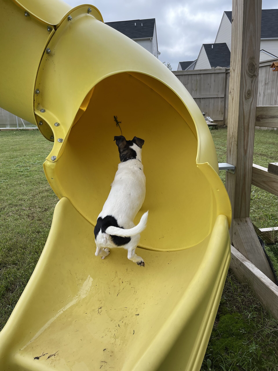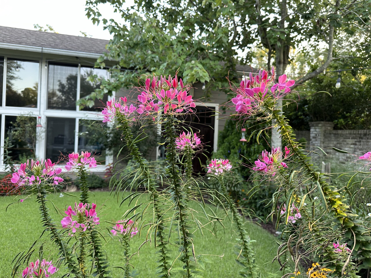Garden Design Series Episode 2
Garden Design: One Room at a Time
Have you ever walked into a garden or a yard where you got the feeling you just walked through the door into a different room? That didn’t happen by accident; it happened by design.
Designing outdoor spaces requires defining those spaces both physically and conceptually. Just as each room in your home was designed with a different purpose and decorated with a particular vibe, outdoor spaces work the same way.
This post explores conceptualizing outdoor spaces as rooms, complete with a video tour of my yard as an example.
Episode 1
5 Big Questions to Consider Before You Design a Garden
In my first installment in this series, I encouraged you to consider 5 Big Questions Before Designing a Garden. These questions are important so that whatever you create winds up being something that brings you lasting joy, not lasting headaches.
Here is a review of those questions:
- Where is your space and how to you want to use it? It’s important to have an idea about how you want a particular space to function before you begin designing.
- What is your space like? Here we consider the size, shape, orientation to the sun, and any structures or plantings that might offer protection or challenges to plants.
- How much of YOU do you want to spend in this garden? Bottom line: living things require care. Gardening is not a spectator sport.
- What does the space look like now? What will it take to get it ready for planting?
- What USDA zone do you live in?
In Episode 3, we’ll explore shape. Simple, yes, but there is plenty to consider before you stick a shovel in the ground.
But before we go there, I want to talk about how we design the big picture. The whole shebang. Your whole yard. In this episode, we’re going to learn how to think about outdoor spaces as rooms.
Table of Contents
Navigate back and forth between sections with these links. At the bottom of each section is a link back to the Table of Contents if you want to look around between rooms. You can also use the dots at the right of your screen to navigate between sections. Enjoy!
The Refuge: My Room That’s a View
Outdoor Rooms
When you consider your own outdoor spaces, you no doubt have areas that are public and areas that are private. Spaces you move through to get from one area and another, and spaces where you spend time. You have spaces for people and spaces for stuff. If you think about it, each area of your yard has a different function.
I think about these various spaces as “zones” or even “rooms.” With this post, I’d like to encourage you to think about different areas of your outdoor spaces this way because it really helps to focus your attention on developing your ideas for one space at a time.
My Outdoor Living Room
One Room at a Time
When I work with people on their yards, I see a tendency for homeowners to overwhelm themselves by thinking about everything all the time.
When I was working with Lorie on her herb garden, she kept popping up and pointing at her front yard and wanting help to figure that out. “Later,” I would say. “Let’s do this.” A little while later she would pop up and point to her back yard and want to talk about how to plant that. “One area at a time,” I would say over and over. “Right here, girlfriend. Focus.”
And she learned to. She now says that learning to think this way helps her maintain focus and to keep from feeling overwhelmed by all that she feels needs to be done. So, just as you might redecorate one or two rooms at a time inside your home, it helps to think about your outdoor spaces the same way.
One room at a time.
I’m going to take you on a tour of my yard and use that as an example. Throughout this tour (there’s a video tour also) I’ll try to keep you thinking about your own spaces and how they function similarly as we move around.
But before we embark on our tour, let’s talk about size. Because…
“Figuring out how to landscape your yard can be overwhelming. You want to do everything at once. Jennifer helped me think of my yard in sections, with each of those sections redefined as a room.”
-Lorie Gardner
This yard is on a large corner lot, but it feels like a private room. This is created by the berm planted with shrubs and trees between the yard and the street, together with trees and shrubs planted to frame the entry and provide a screen and backdrop. The brick entry beckons you to enter and wander.
Size Matters
I live in the city on a small lot. But I have also lived in the suburbs on a large lot, and for many years, I lived on 9 acres at the end of a dirt road. The design challenges for more expansive properties are different—and in some ways opposite from what I deal with on a small lot, but the concept is the same. Designing outdoor spaces requires that you define spaces both physically and conceptually
Designing outdoor spaces requires that you define those spaces both physically and conceptually.
Corey extended the contractor’s foundation planting into a large curved bed holding evergreen shrubs and perennials.
In large yards, rooms often have to be defined by plantings and by building things such as berms, fences, and walkways. Rooms are not usually already defined for you by existing structures as in small spaces. I’ll talk a little more about this as we move through this article.
So, let’s take a tour of my outdoor rooms. We’ll start with The Front Room.
My Front Room
My front yard is the public face of my property. Facing my house, there is a driveway on either side. To the right is my neighbor’s drive, to the left is ours. The sidewalk, curb strip, and shade trees are owned by the city, but we maintain the curb strip.
Our front “room” is defined by a dwarf boxwood hedge that runs along the sidewalk and up the neighbor’s drive. When you enter this room, you are drawn up the walk to the front door and the porch. The room is structured by a couple of middle story Japanese maples, gardenias, ferns, and hydrangeas. It is really meant to be viewed from the street or sidewalk or moved through to come up to the porch.
Functionally, our driveway is part of our front room. Now, granted, cars parked in the front yard don’t look great, but here in the city, it’s the only place we can park other than on the street. When both cars are parked in the drive, they act as a physical barrier between the public parts of our outdoor space and the private areas. I would say a visual barrier except that they are truly a physical barrier. You literally have to suck in to slide past them.
What about Your Front Room?
So, what does your front room look like and how does it function? Does it look and act the way you want it to function? What does it say to visitors? What do you want it to say?
The Front Room viewed from the street. Notice the curb strip and sidewalk to the street side of the Front Room
A closer view of my Front Room where the dwarf boxwood hedge divides our space from the public right-of-way.
On larger suburban lots, you may need to define areas with plantings and fencing as in this example of a front entrace that has a woodlands feel.
The Entry Hall is paved with bluestone and grouted with a polymer sand to create a hard surface suitable for moving trash bins and yard equipment back and forth between the backyard and the street.
The Entry Hall
At the end of the driveway is a gate and behind the gate is a gently curving bluestone path that runs through a long, narrow strip only about 12’ wide and 30’ long. Defined by the space between our house and our neighbor’s, it is shaped like a long hallway, and it functions like one. This is the path we take to get from the driveway to the back door and it is the path our trash and recycling bins take to get to the street. It is also the place where we store those bins.
The Floor. Because this room functions as a hallway for people and stuff, we knew we had to have a walkway with a hard enough and wide enough surface to roll the bins back and forth. (Steppingstones or gravel would have been a major pain.) We like the earthy feel of the bluestones versus a hard concrete sidewalk.
A Curved Path with Flowered Wallpaper. Aesthetically, we had many choices to make about whether the path would be straight or curvy and what we would plant on either side. A slightly curved pathway draws the eye forward and softens the hard lines created by the two houses.
Our landscape architect chose camellias to line the path. They bloom in fall and winter, and when they bloom, it is sight to behold! These gorgeous shrubs provide an evergreen wallpaper year round, with flowers for 4-6 weeks each year.
I added a couple of ligustrum on either side of the bins to screen them from view as you move up and down the pathway. I also I created a focal point on the opposite side of the path from the binds to draw the eye in that direction as you come down the path.
Again, living in the city where the houses are close together, this space was largely defined for us. We just had to decide what flooring to put down and how to treat the walls. You may or may not have something that looks like a hallway in your outdoor space, but you may have a pathway that functions like one. Thinking about that space as a hallway might give you some ideas for how you could define it with plantings or structures not only to do what you need it to do but to feel the way you want it to feel.
For example, in my daughter’s yard, they beat a path through the grass wheeling their bins back and forth each week. So a few years ago, they had a winding concrete walkway poured and stamped to look like brick. This walkway not only makes it easier to roll the bins back and forth, but it creates the edge to the foundation plantings on that side of the house and makes it easier to walk to the gate without getting your feet soaked when it’s raining.
Camelias in bloom create walls of color.
This area was designed to draw the eye away from the trash and recycling bins that live right across the path.
Corey’s concrete stamped and stained path provides a hard surface for wheeling bins and equipment to the back yard and defines the shape of the foundation planting.
The Dooryard
I love that word. It’s used in Maine and Canada to describe “The exterior area of a home surrounding the most commonly used entryway, typically the driveway area.”
At my house, the main entry for family is our back door, so I sometimes call the space around it the dooryard. The hallway opens slightly here to a shade garden on the left and a breezeway between the back door and the screened porch on the right. This room functions as a landing area at the intersection of three areas: the house, the screened porch, and the back yard.
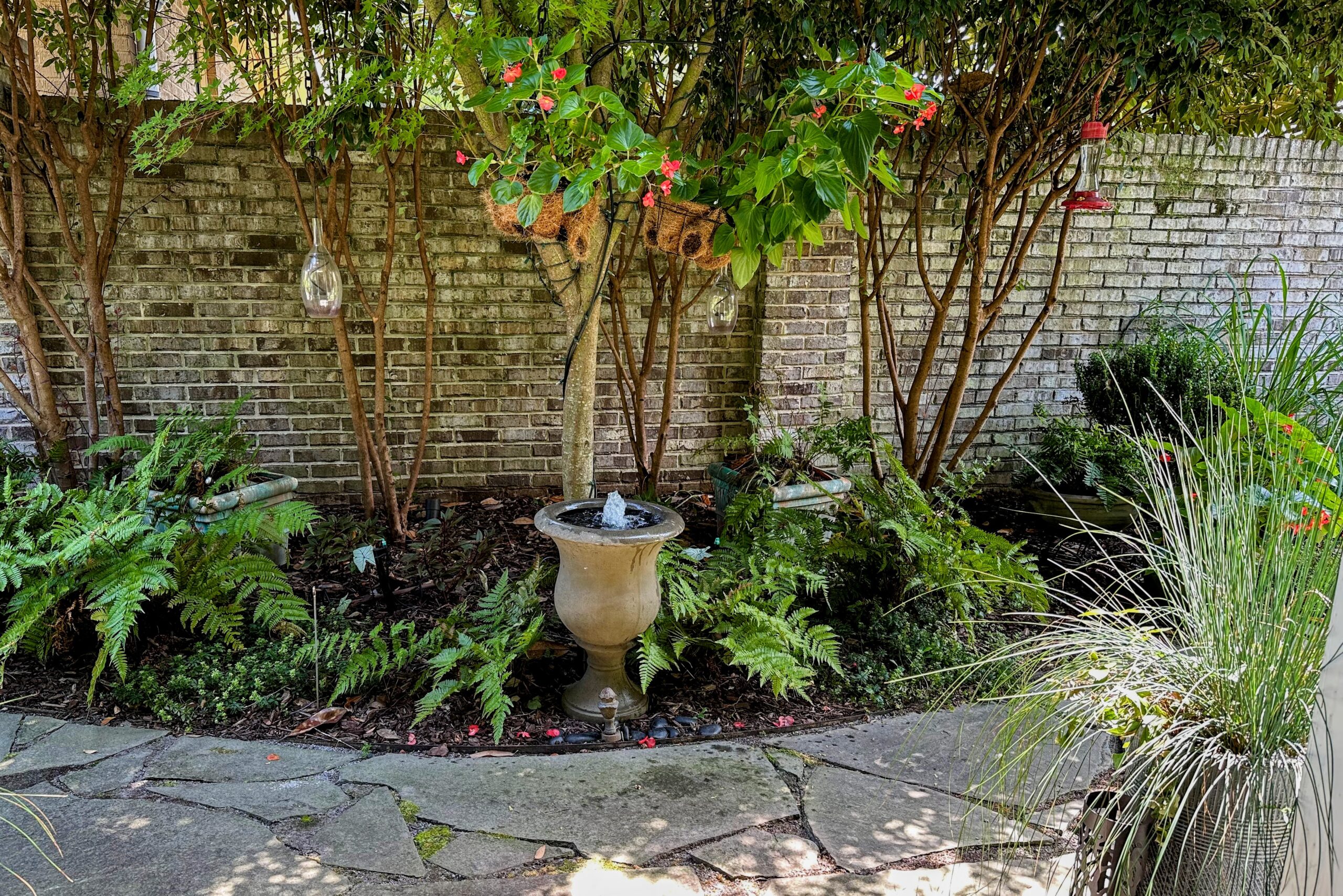
The shade garden with my DIY recirculating fountain.
The hallway opens slightly here to a shade garden on the left and a breezeway on the right.
I created a seating area here that looks into the shade garden. We don’t’ spend a lot of time in those chairs, but they do provide a place to sit and rest when I’m working outside as well as a great place to sip coffee and listen to the birds.
What is Your Dooryard Like?
So, where is your main entry—your dooryard? How is it defined and how does it work? Does it look the way you want it to look? Does it function the way you want it to function? Getting any ideas?
The Living Room & Kitchen
Our outdoor living room and kitchen is in an enclosed screened patio. The structure is built against the house which forms its back wall. The rest of the walls are large screened openings.
Calling this the Living Room is no stretch. We live out here most evenings of the year, and I use the Outdoor Kitchen to cook out here about half the time.
Although we do eat out here, we opted to not put a table and chairs in this room simply due to the lack of space. Instead, we use chargers under our plates and use the coffee table and side tables to hold our drinks.
Our summer furniture arrangement focuses on the garden outside. In cold months, our arrangment focuses on the fireplace. We move the seating area to that end of the room and and use the fleece blankets folded on the bench.
These photos show our summer furniture arrangement. The ceiling in this space is heavily insulated to minimize the amount of radiant heat we would otherwise get from the metal roof during the summer months. We also have a large overhang to keep direct sunlight from shining into the space during the summer when the angle of the sun is higher. Ceiling fans keep the air moving and help to keep us cool unless temperatures reach over 95°.
In the winter, we rearrange the furniture to be closer to the fireplace and build a nice big fire to stay warm. Notice the fleece blankets on the bench which we use as lap blankets when it’s cold.
In fall and winter when the sun is lower, the sun shines into the space and warms up the stone floor during the day. We are able to use this room most days of the year, even though it is not glazed.
The Kitchen
The kitchen is outfitted with everything I need to cook meals, create and try out recipes, and can jellies, jams, and salsas. The gas grill has a powerful range hood to handle smoke from the grill and the fridge is just big enough to store a few drinks and whatever food I need to keep cold while cooking. I use a wire basket to carry food in and out of the house.
I can’t say enough about our screened porch or patio as an outdoor space. It is glorious way to be outside most of the year. During pollen season we either wipe everything down every day or cover the furniture with sheets. (Furniture covers would be a good idea, but I don’t know where I’d keep them!)
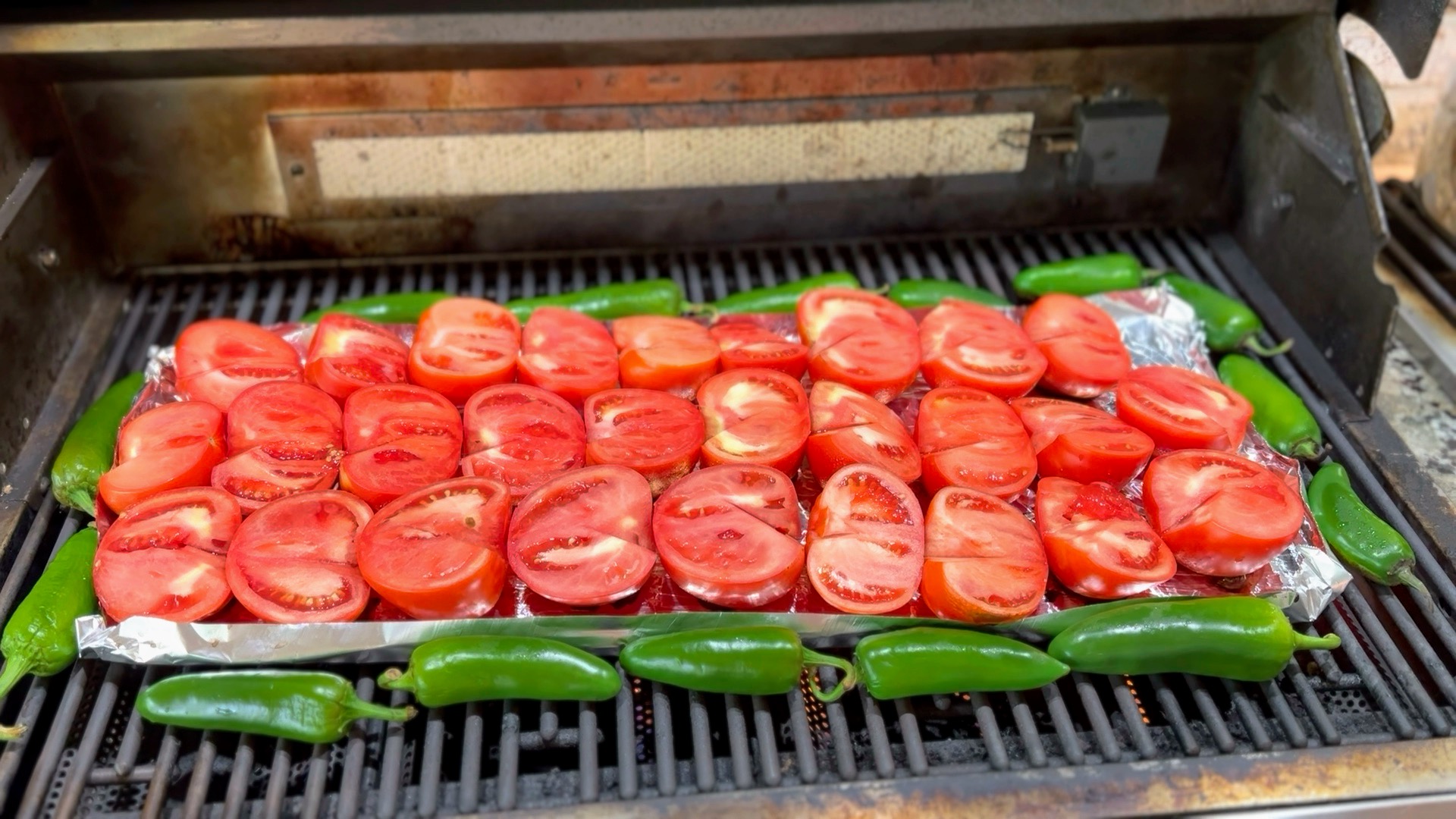
The shade garden with my DIY recirculating fountain.
My Outdoor Kitchen features a gas grill, range hood, watertight cabinets and drawers, an an under-counter refrigerator, all from BBQ Guys.
What are you Thinking Now?
What do you want in an Outdoor Living Room or an Outdoor Kitchen? Where might you situate either of these? Screens or no screens? Roof or no roof? Walk around with a tape measure and dream a little.
I saw this Outdoor Living Room on a garden tour last year. The “walls” are created by the fence, a table, and the edge of the pool surround.
The Refuge: My Room That’s a View
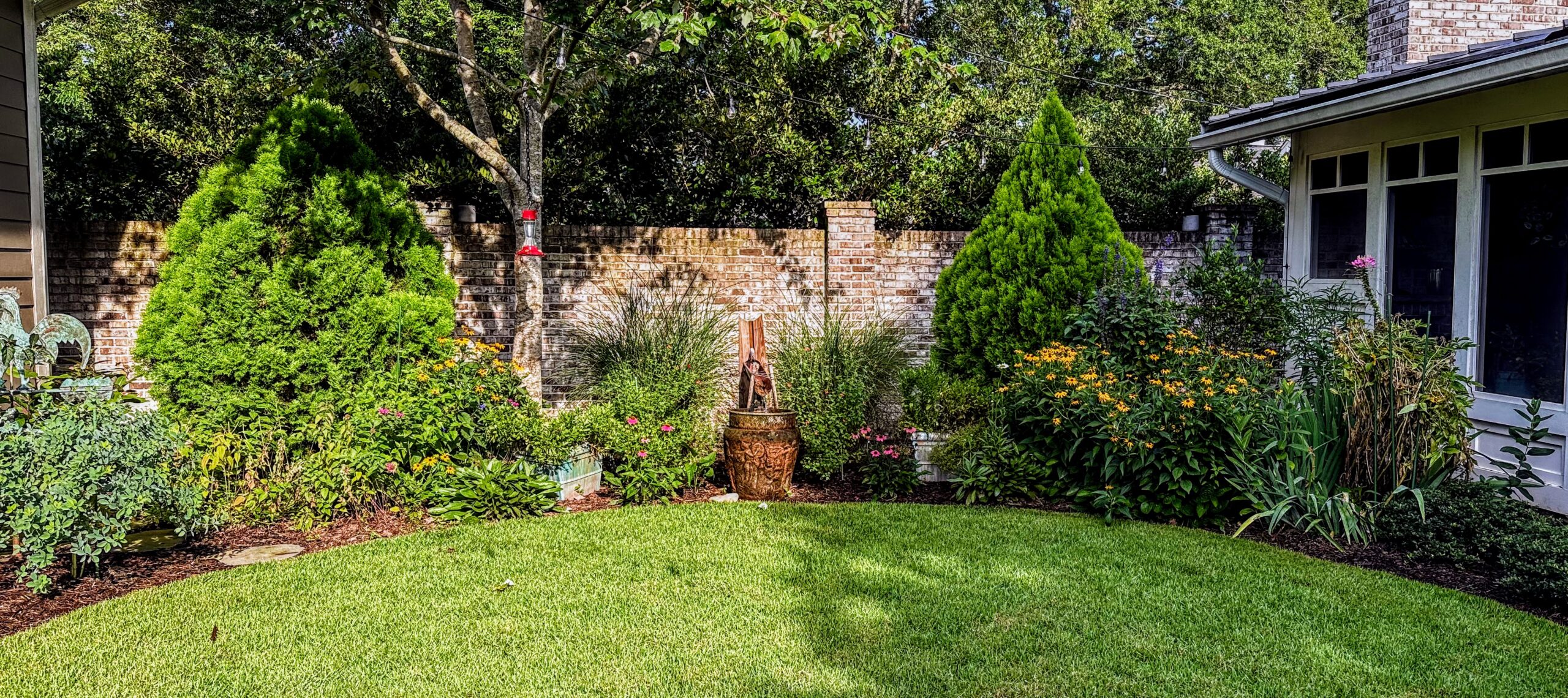
Once you pass the dooryard, the yard opens to the whole width of the property (a whopping 45’). This room is defined by a brick wall on two sides of the property, the screen porch on one side, and our outbuilding on the other.
This is my main garden. I call it The Refuge because it is a refuge for us and a refuge for wildlife. Perennials and annuals attract pollinators and butterflies, and I keep the birdbath and fountains full of clean water to attract birds and dragonflies.
This room is carpeted by grass in the center and features two fountains that provide the constant sound of water.
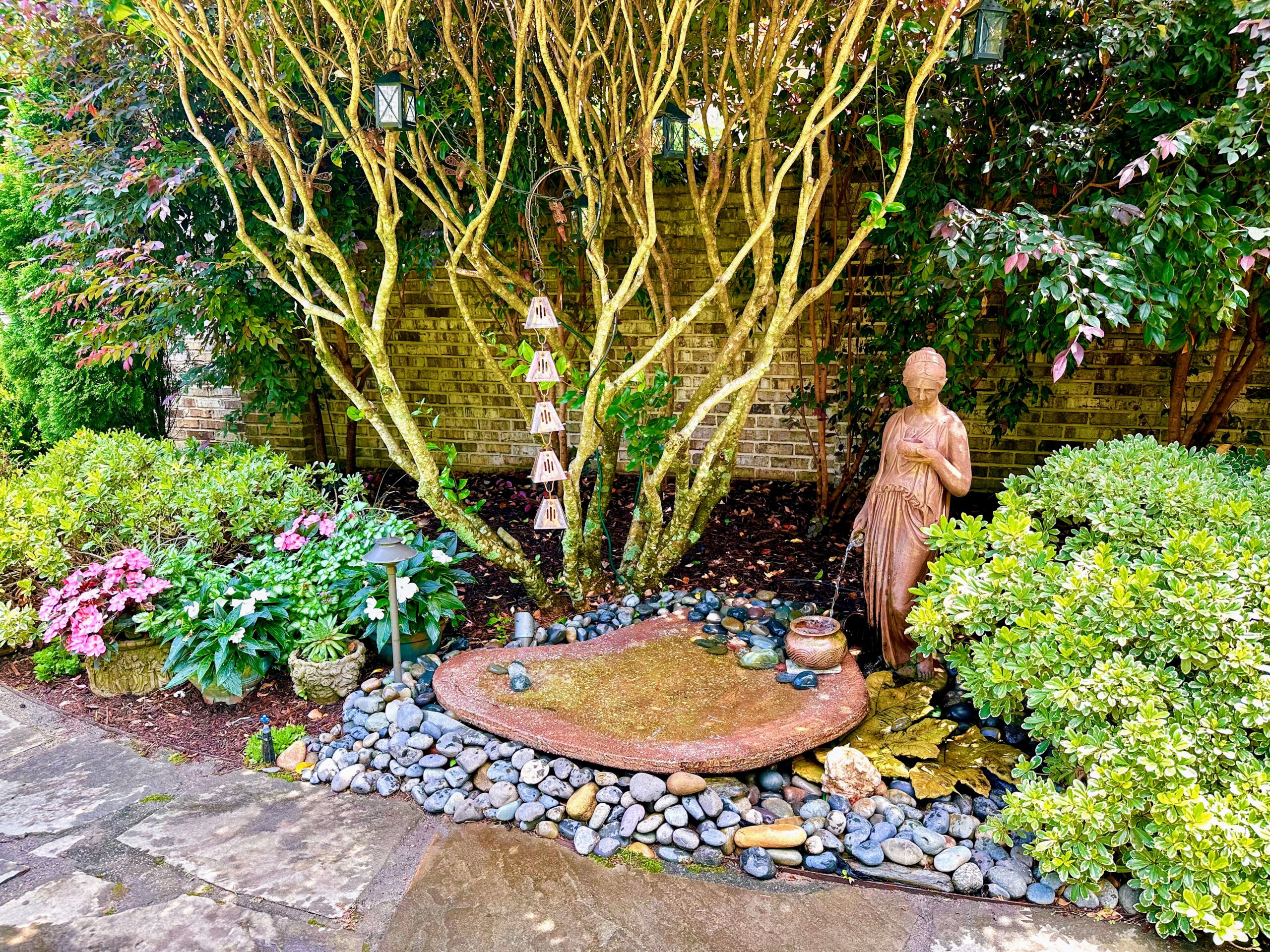
One of two recirculating fountains I built for this room. The other is the urn fountain in the center of the first image in this section.
This room is defined by a brick wall on two sides and buildings on the other two sides.
The view from inside the screened patio
I call it My Room that’s a View because it functions very much as a piece of art, providing an expansive view from our office on one side and the screened patio on the other. We actually created both of those spaces to bring the outside in so we can experience this garden even when we aren’t physically in it.
What Kind of Room is Your Backyard?
So, how does your main area function? Is it a refuge? A Dining Room? A Game room? An Entertainment Room? A Playroom for kids? Or some of all of those? Does it work the way you want it to work? Is there one area or another you would like to physically define?
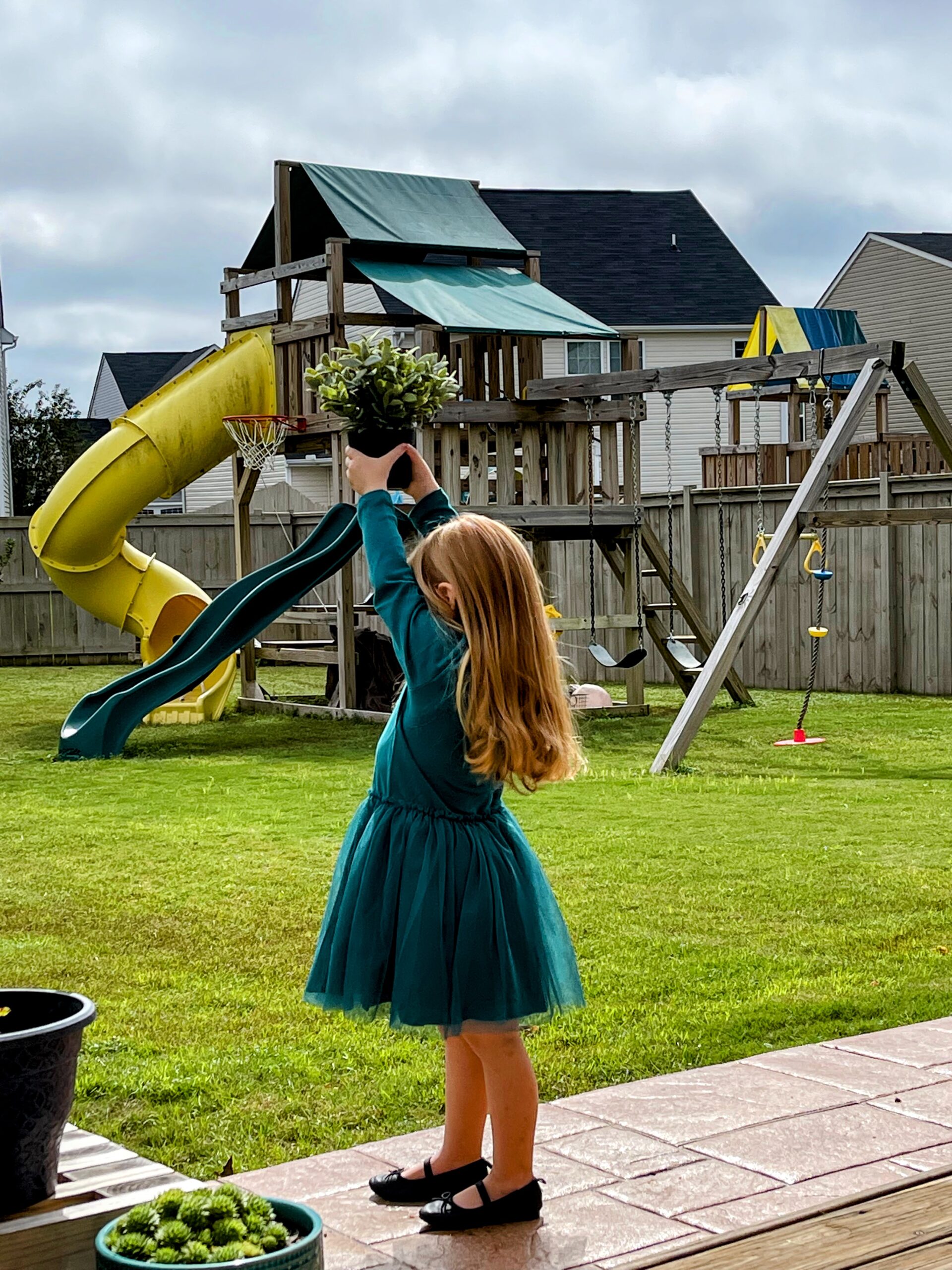
Corey’s yard is part playroom, part garden
The Dining Room in Rich and Katie’s yard. Although there are no walls, the pergola and concrete patio define the space.
The Wayback
This is our service or work area behind the outbuilding. Its walls are defined by a wood fence and the back of the building. The floor is concrete and gravel, providing a hard, durable, cleanable surface for doing projects.
This is where we work on stuff and store our tools. My garden shed is back here, as is my worm bed, a raised bed planter, a couple of tables, our charcoal grill, an outdoor sink, a composter, and shelves to store pots.
I have always been fascinated by the service areas of big estates (think The Bilmore Estate or Downton Abby) but also the service areas that were designed 100 years ago when this neighborhood was built.
Most blocks were built with an alleyway that ran down the middle of each block at the back of the properties that were used for trash pickup and coal delivery. Today, most of those alleys have been claimed by homeowners. So, what was once a service-alley still stands as our service area…only we are the ones providing the services!
You probably have an area on your property that is tucked away where you keep stuff out of sight. How might you reorganize it so it is a great work area for whatever it is you like to work on?
And last…
This is my “wet” work area. It includes an outdoor sink, a hose winder, a composter, and shelves to store my pots when they’re not in use.
The Wayback is our work space. It houses my shed, our charcoal grill, a raised bed planter, and work tables.
My worm bed is submerged in a raised bed planter full of herbs.
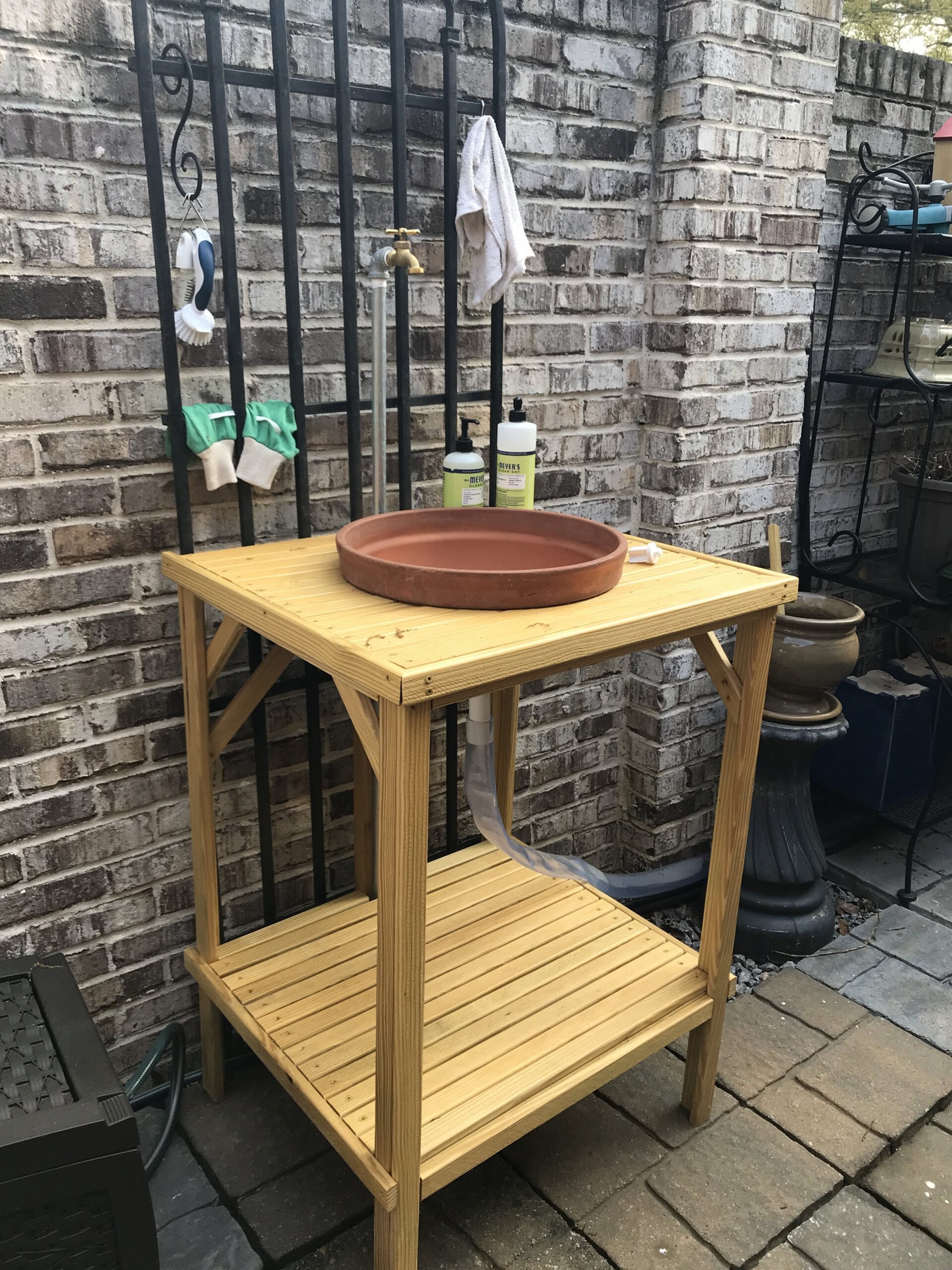
My outdoor sink is made of pressure-treated wood, a clay pot, and various plumbing and RV parts
The Back Hall
All the way around the back of the building is another hallway that provides access to utilities, the chimney cleanout and a passthrough door to the patio kitchen. This one is surfaced with pea gravel.
I keep an extra hose back here that I can hook up to fill the urn fountain on this side of the property.
Although few ever see the yard from back here, it is a pretty sweet view!
The Back Hall
So, How Would You Name Your Rooms?
Now that you have been on a virtual tour of my zones and learned how I describe my outdoor rooms, how would you name and describe yours?
Now is the time to not only define and name your spaces, but to dream a little. If you had your way, what would your outdoor space look like and feel like next year? In three years or in five?
We are both in our sixties, and our spaces are designed for our lifestyle. We like peace and quiet and wildlife. Your spaces should be designed for your life.
Perhaps when you entertain or just hang out with your family, you like playing games. So maybe you create a Game Room for family games like croquet, bocce ball, badminton, and cornhole. Maybe you want an Outdoor Bar. Maybe you want an Outdoor Kitchen or at least a Grilling Station. Maybe a Dining Room or a Secret Garden or a hidey hole where you can Zen out and no one can find you. Maybe you want an Outdoor Shower or, or, or, and, and, and…
If you have kids, your backyard is probably a Playroom with maybe some space for you to grill burgers, sit on the deck or sit around a fire pit. Unless you carve out a few areas that are clearly for adults, for example, a Dining Room and a Living Area, it is likely that your kids will treat everything in the backyard as their playground.
When I was talking with my friend Lorie about this post, she pointed out that different spaces suggest very different behaviors. So, for example, kids can cut loose and drive trucks and build forts in the Playroom, but you don’t do that in Dad’s Office. Same thing should be true about your outdoor spaces. Don’t let every area of your yard be appropriated as the Playroom. You have a life. Carve out areas that are for you, too.
Family Room?
Coffee station?
Family Firepit?
Game Room?
Play Room?
Time to Dream a Little!
After reading this post, I hope you come away with at least a few ideas about rooms you might like to develop in the spaces you inhabit.
So, think a little and dream a little. How would you name the spaces you have and the ones you wish you had?
Thanks for joining me! Be sure to check out the video tour below, and I’d love it if you signed up for my rather occastional newsletter at the bottom of this page!
Be well,
-Jennifer
